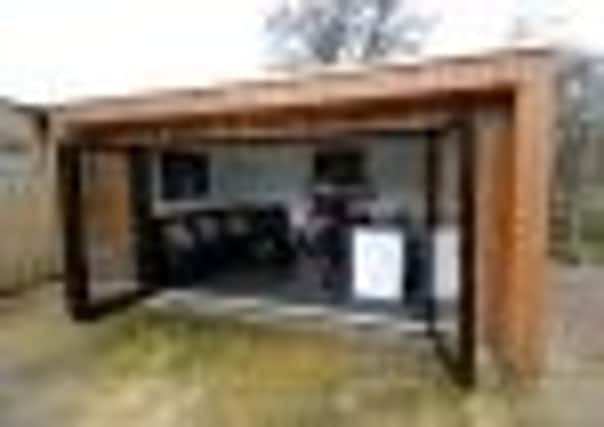Wide open spaces


Increased design awareness and architectural derring-do have had a profound effect on property conversions over the past decade. Barns are the obvious example. The overtly rustic, carved up spaces have been replaced by contemporary open plan interiors that better reflect the buildings’ original use and new life.
Andy Stakes is something of an expert on what works best after giving his own barn the traditional treatment followed by a modern makeover.
Advertisement
Hide AdAdvertisement
Hide AdHe bought his in 2000 for £150,000 intending to convert and sell it on. Instead, he kept it after falling in love with its location in the pretty village of Esholt, better known as the former home of the TV soap Emmerdale.


The 220 year-old grade two star listed barn was, says former civil engineer Andy, “a box with some old feeding troughs in it” before he started work on it. He spent about £80,000 insulating the roof and putting in a new first floor with a mezzanine level above.
He left much of the original stonework and beams exposed and added oak flooring, a traditional kitchen and a stone and timber staircase.
“It was very traditional and very rustic, which at the time was fashionable and seemed right,” he says. The bachelor pad became a holiday let after Andy met his wife, Jeanette, and they moved to Ilkley, where they built a ground-breaking Huf Haus-style home.
Advertisement
Hide AdAdvertisement
Hide Ad“We decided to move back to the barn because I much preferred living in Esholt. But when I looked at the interior I realised how much my tastes had changed and how tired the place was after being used as a holiday let. It was clear that we needed to make a lot of changes,” says Andy.


Jeanette, who also has a keen interest in design, had a large input and together they remodelled and revamped the property. The most innovative aspect is the glazed internal bay at the barn door entrance, which brings more natural light into the building and also allows windows to be put into the bedroom next door.
The ground floor, which had four bedrooms, was altered to provide a master bedroom with en-suite and two guest rooms with en-suites, while the old staircase to the first floor was replaced with a glass and oak version.
Upstairs, a state-of-the-art Siematic kitchen added glamour to the living area and the mezzanine was converted from sleeping space to an office. A new Sonos music system plus a Rako lighting system, both controlled via iPads and smart phones, were also installed.
Advertisement
Hide AdAdvertisement
Hide Ad“The new mood lighting has really changed the look and feel of the place a lot. It’s made a huge difference. At night it looks amazing plus you can control it from anywhere,” says Andy.
The furniture includes a red Togo sofa by Ligne Roset and other pieces from Bo Concept.
The one and a half feet-thick walls are still exposed to show off the stonework but they are brightened with Andy and Jeanette’s collection of art. Their favourite artist is Lee Coleman, a Scunthorpe-based paramedic, whose work features Mr Faceless, a faceless man whose emotions are cleverly conveyed by body language and location.
Other treasured pieces include framed postcards from a Swedish company, Resesenerholt, and a painting that hangs above their sofa, which came from a pub in Ilkley. “I liked the look of it and asked if I could buy it even though I have no idea who painted it,” says Andy.
Advertisement
Hide AdAdvertisement
Hide AdWith the finishing touches added to the interior, the couple turned their attention to the garden, which is set back from the house. “It’s a lovely space but it’s remote from the house so you’d sit down and think ‘I’ll get a cold beer”’ and it would take forever to trek back through the utility room up the stairs, into the fridge, back down and into the garden again,” says Andy.
The solution was a contemporary garden room. It took just four weeks to build from foundations to finished product and cost £20,000. Inside, it boasts a TV and music system, fridge and oven, which makes it perfect for relaxing and entertaining.
“It’s brilliant. It’s a really good space to spend time in and it’s very practical and it means we enjoy the garden much more,” says Andy, who hasn’t added up the total cost of the barn’s makeover.
“We’ve probably spent half as much on it again as it cost in the first place but it’s been worth it because we’ll be here for a long time,” he says. “We both love it. When I last lived here it was a typical bachelor pad. There was a pool table where the dining table is now. It’s a real home now.”
Useful contacts
Garden room by Ashwood garden rooms, www.ashwood.me.uk
Advertisement
Hide AdAdvertisement
Hide AdLighting by Oldfield Lighting, Skipton, www.oldfieldlighting.co.uk
Siematic kitchen from Arcade Kitchens, Ilkley, www.arcadekitchens.co.uk
Furniture from Redbrick Mill, Batley, www.redbrickmill.co.uk
Artist Lee Coleman, www.leecoleman.co.uk
Framed postcards from www.resesenerholt.se