This exceptional Yorkshire barn conversion by architect Tom Bromet was done with authenticity and conservation in mind
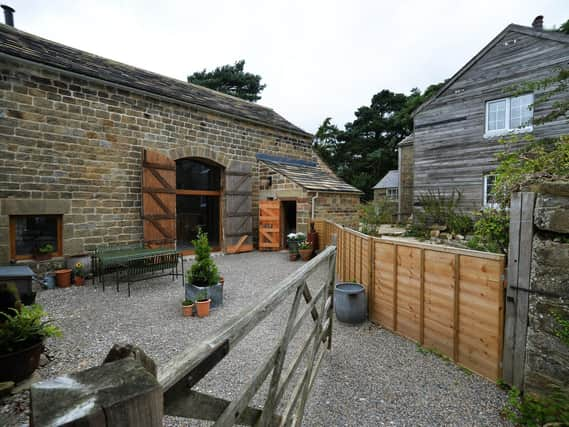

As you would hope and expect of a top conservation architect, Tom Bromet has a passion for historic buildings and his deep desire to live in one brought him back to his native Yorkshire.
The decision to swap a two-bedroom home in London for a Nidderdale farmhouse in need of renovation with a barn with potential for conversion was made in 2018 but the permanent move has only recently been completed after a project that was managed during the pandemic.
Advertisement
Hide AdAdvertisement
Hide AdTom works for the renowned Donald Insall Architects, which specialises in the careful repair and alteration of listed buildings and structures, and, although he is now head of the newly opened York office, until recently he was stationed between Insall’s London base and his in-laws’ home in Scotland, where he and his wife Sophia and their children, now two-and-a-half and five months, spent lockdowns.
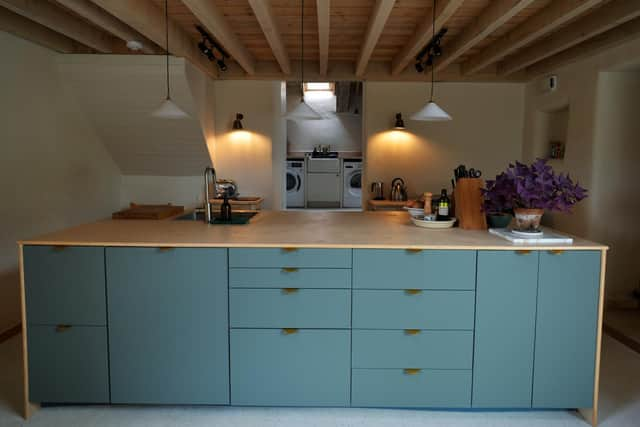

“It was frustrating managing things remotely by phone but I travelled to Yorkshire when I could and it has turned out well,” says Tom, who has worked on a host of prestigious projects including Temperate House at Kew Gardens and the Palace of Westminster with recent commissions including Wentworth Woodhouse, York City Walls for York Council and Raby Castle in County Durham, along with individual homes and consultancy work.
His experience was invaluable when tackling the first phase of his plan, which was to convert the barn into a two-bedroom living space. The next phase will be rejuvenating the farmhouse and, finally, linking the two buildings together to create one large family home.
“Both Sophia and I grew up in the countryside and we really wanted to raise our children somewhere rural,” says Tom, who adds that finding “the one” proved more difficult and costly than expected, thanks to the buoyant Yorkshire property market and the Grand Designs effect, which has given rise to a self-building and renovating boom.
Advertisement
Hide AdAdvertisement
Hide AdLuck was on their side when they bought the farmhouse, barn and land via a sealed bid process. There was a huge amount of interest in the sale and so the Bromets went £50,000 over the original asking price and even then beat off their nearest competitor by only £1,000. The farmstead had been a holiday home since the 1960s but had lain empty for years. “Trees and bushes had grown around it and it really was a time capsule,” says Tom.
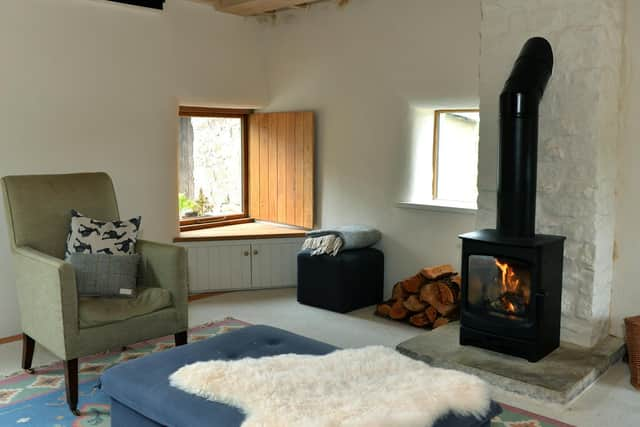

The first job was to clear the overgrowth and the contents of the barn. This yielded a hidden treasure: a water trough served by spring water. The Bromets also put a track across the field to create better access to the farmstead, while waiting for planning permission to convert the barn.
It took a year to get everything in order before New Lodge Contractors could start on the underpinning and conversion, while stonemason Sam Baxter repointed the building in a breathable and porous hot lime mix mortar, regularly used in medieval times. It has taken another 12 months to turn the barn into a home but the result is stunning.
Tom was keen to retain the look and atmosphere of the Georgian barn and to make it as sustainable as possible, so all the building materials were carefully chosen with breathability vital to allow moisture in and out of the building.
Advertisement
Hide AdAdvertisement
Hide AdWhile the main opening is glazed, the original stable doors in front of it have been retained and repaired so that when they are closed the barn still looks like an agricultural building. The roof features breathable, timber fibreboard insulation from Ecological Building Systems, which was installed above the sarking boards. This allowed the old timber roof structure to be exposed inside the barn.
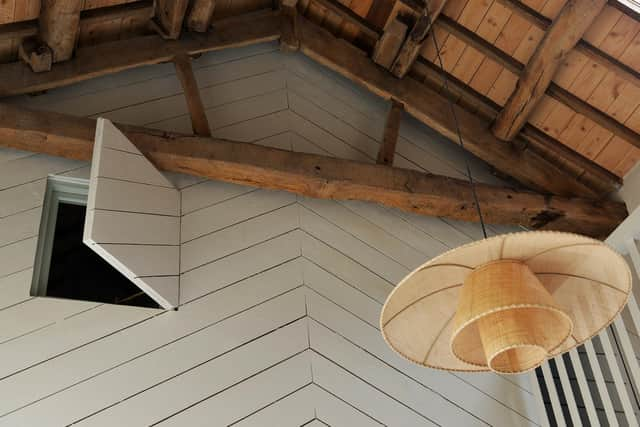

A bid to reuse the old stone roof tiles was thwarted as they had been torched in concrete underneath, causing them to break when removed. “We used reclaimed stone tiles from South Yorkshire instead. However, we plan to reuse the original, damaged tiles as paving in the yard,” says Tom.
The old roof timbers inside were treated with beeswax and the new timber structure inside is untreated sycamore from trees on Yorkshire’s Hovingham estate. Green sycamore is rarely used in this way but is advocated by Robert Thornley-Walker, of Northallerton-based Structural and Civil Consultants and greenbeams.com.
The walls are insulated in a breathable 60mm of insulated plaster made from lime and cork. This was proposed by sustainable energy expert Nicholas Heath as a better alternative to plasterboard. The floor is polished limecrete, which is lime plaster and recycled aggregate, with underfloor heating within it and recycled foam glass insulation beneath.
Advertisement
Hide AdAdvertisement
Hide Ad“This combination is a bit of an experiment but it allows the building to breathe and negates the need for a damp-proof course,” says Tom, who also had a ground source heat pump installed on surrounding land.
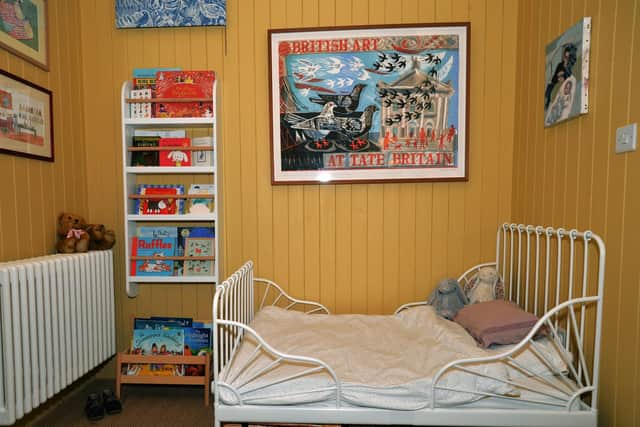

Inside, the ground floor of the barn has a large, open-plan living space with surface- mounted plumbing and wiring hidden behind skirting boards, making them far easier to fix and move compared with the conventional “buried in plaster” technique.
The clever kitchen island with lots of storage was designed by Tom and made from back-to-back Ikea units fitted with brass handles and topped with a ply work surface. Most of the furniture has been collected or gifted to the Bromets and includes a Jack dining table by Benchmark and dining chairs by Hay, while the sideboard and shelves are by Sebastian Cox and the sofa is from Conran.
A step up leads to a utility area and porch, which were fashioned from two lean-tos. Stairs lead to two ensuite bedrooms at either side of the barn which are separated by a walkway overlooking the double-height living space.
Advertisement
Hide AdAdvertisement
Hide AdThe children’s room has clever internal windows, which overlook the ground floor and deliver light. Tom and Sophia’s bedroom has a window with views over countryside and demonstrates brilliant use of a small space. All the paint used in the barn is by Earthborn, which is breathable and eco-friendly.
Outside, the Bromets reused some of the vintage items they found on the site, including dolly tubs and a Belfast sink, now used as planters, though the standout item is the cast-iron bust by York-based sculptor Rory Menage. “We love living here and have no regrets about moving north,” says Tom, who adds: “In London, there are only a handful of buildings from the 1600s and earlier because of the Great Fire of London, whereas here there are plenty. I am working on Hardwick Hall at the moment, which is a treasure trove of archaeology, and I am in my element.”
Useful Contacts: Donald Insall Associates architects, 15 High Petergate, York, www.donaldinsallassociates.co.uk; Main contractor, New Lodge, www.newlodgecontractors.co.uk; Sam Baxter, stone mason, Pebble Stone Masonry, Harrogate; Breathable, timber fibre board insulation from ecologicalbuildingsystems.com; Chest of drawers in children’s bedroom, www.honorsfurniture.com; Sycamore internal timber, greenbeams.com; Polished limecrete from www.lime.org.uk; Sustainable energy expert, Nicholas Heath, www.ndmheath.co.uk; Oiled french oak glazed windows and doors, www.daviesjoinery.co.uk; Charnwood Aire stove by www.firesbyignite.co.uk of Harrogate; Ground source heat pump, www.yorkshireheatpumps.co.uk; Wall lights from www.jim-lawrence.co.uk and Pooky.com
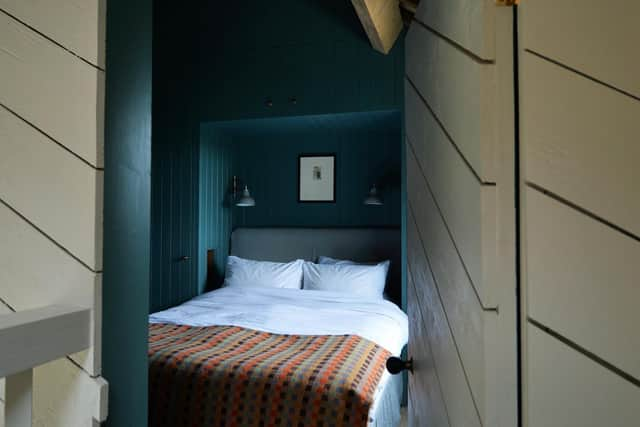

Please support The Yorkshire Post and become a subscriber today. Your subscription will help us to continue to bring quality news to the people of Yorkshire. In return, you'll see fewer ads on site, get free access to our app and receive exclusive members-only offers. Click here to subscribe