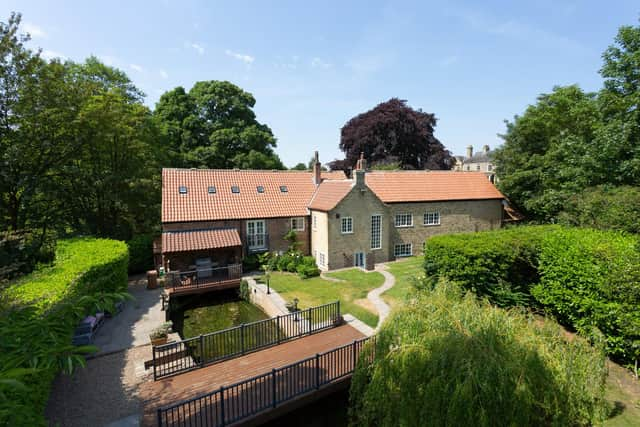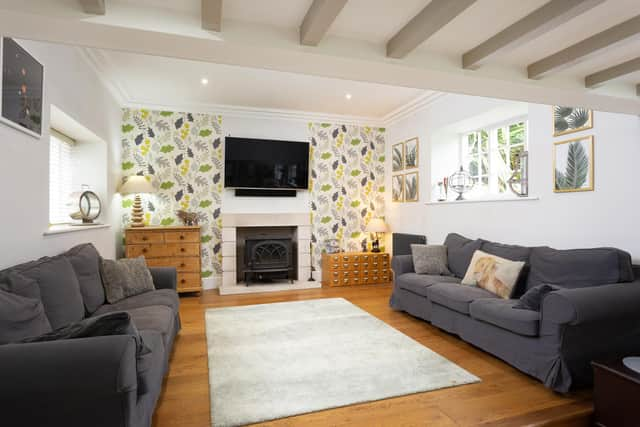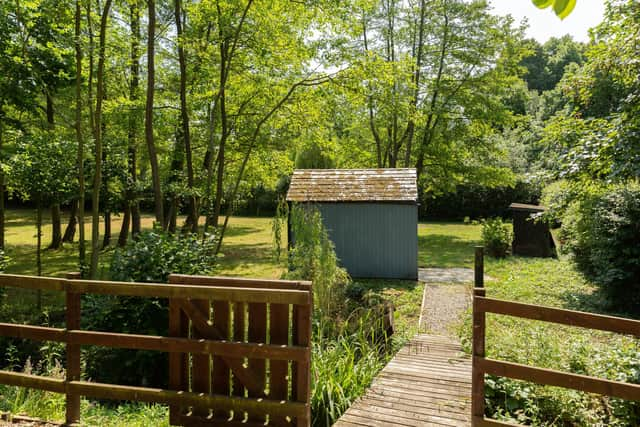This converted mill for sale in a sought after Yorkshire village has its own stream with fishing rights
Some of them might be on the doorstep, as Sue Atkinson found out.
"We lived in Pocklington at the time and we never really travelled East from there so I didn’t realise Nordham existed,” she says.
Advertisement
Hide AdAdvertisement
Hide AdIn fact, it was just 14 miles and a 20 minute drive away and, says Sue: “It ticked every box. The house was described in the estate agency brochure as ‘bursting with character’ and it is. That, the woodland paddock and the mill race with fishing rights that runs through the garden make it a really special place. We get swans, kingfishers and even otters here.”


The location in a tranquil conservation area in the historic part of North Cave village has also proved to be excellent thanks to a wealth of amenities on the doorstep and good road and rail links close by.
“It’s a few minutes drive from the M62 and from the A63, which take you to Beverley, York and Hull, and the main line station at nearby Brough gets you into London Kings Cross in an hour and three quarters,” says Sue, who is selling to move to the Cotswolds to be closer to her daughter.
Since buying The Paper Mill six years ago, the family has installed new bathrooms, reconfigured a bedroom and converted one of the attics.
Advertisement
Hide AdAdvertisement
Hide AdThe Grade II listed house started life as two cottages and a paper mill that was built in 1809 before the three were combined to create one large home that extends to over 3,591 square feet.


The property has an entrance hall, open plan kitchen, dining and living area with log burner and the bespoke kitchen has smart cabinetry, a Belfast sink, Miele appliances and a large island topped with a granite work surface.
The ground floor also has a boot room, toilet and a good size utility room with sink, built-in cupboards and access to the garage.
On the first floor, there are four bedrooms, a house bathroom and a very impressive drawing room with wood-burning stove and great views over the garden.
Advertisement
Hide AdAdvertisement
Hide AdThe principal bedroom suite is sensational and has sash windows with views over the garden, a Juliette balcony, an ensuite shower room and a separate dressing area


On the second floor is the substantial fifth bedroom with dressing room, an ensuite shower and a walk-in storage cupboard.
Outside, is a gravelled driveway leading to the parking area and large garage/workshop with storage beyond and a separate store room with double doors.
To the rear of the house is a beautiful and peaceful landscaped mature garden with lawned areas, paved terrace and steps lead down to the stream, where there is a decked bridge with railings leads to the other side of the water and a covered barbecue area.
The grounds also include a separate paddock of just over an acre.
The property is on the market for £950,000 with Savills, York, www.savills.co.uk