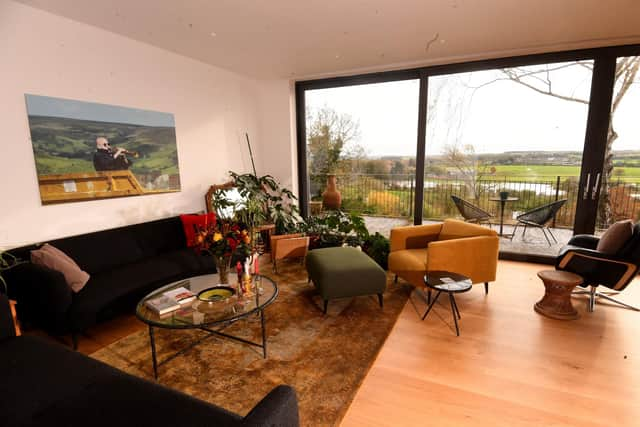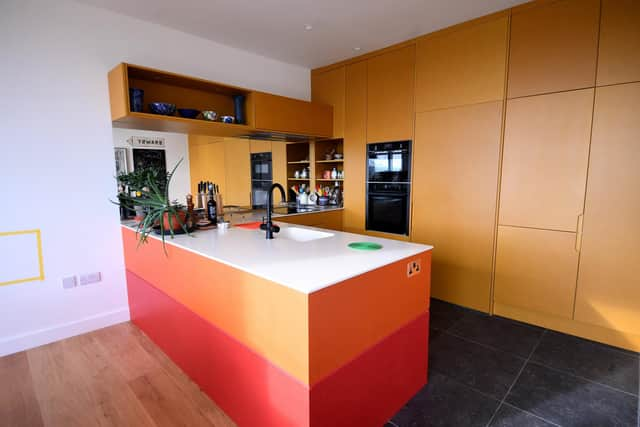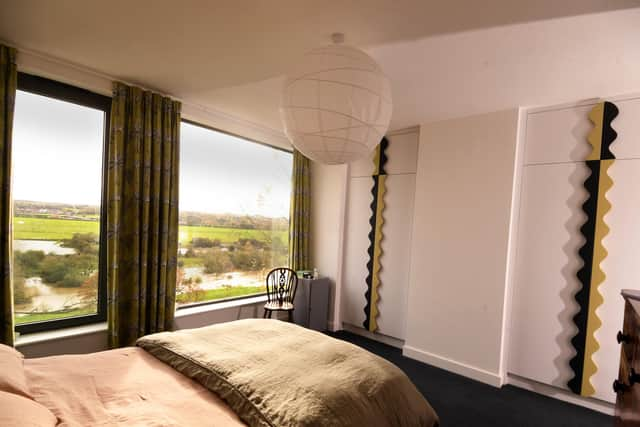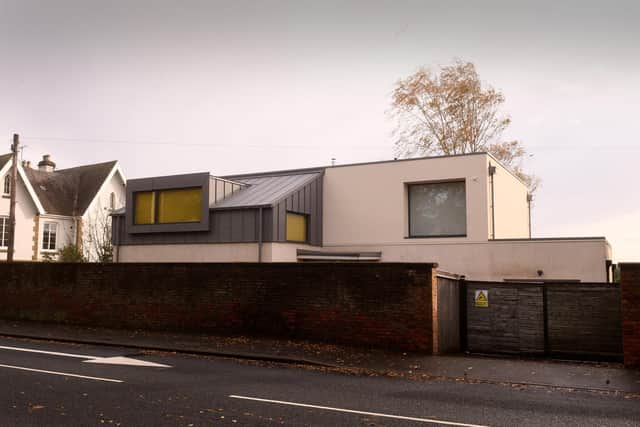This art filled contemporary home in Malton has a dream kitchen
So moving home was always going to be a challenge due to the uprooting and the agonising about what to keep and what to let go.
The reward, however, has been more than worthwhile for Simon, his wife Jenny and for the built environment in Malton.
Advertisement
Hide AdAdvertisement
Hide AdTheir new house is a fabulous contemporary property that started life as a custom-built bungalow constructed for Simon’s parents.


The original single-storey home completed in 2009 offered fabulous, long-range rural views over to the Wolds at the rear thanks to glazed, floor-to-ceiling sliding doors.
The other bonus was that the property is a 10-minute walk to Malton’s bustling town centre and its many amenities.
When both his parents had passed away, Simon and Jenny decided to make the bungalow their home, providing another storey could be added to it.
Advertisement
Hide AdAdvertisement
Hide AdMalton-based Architects Bramhall Blenkharn Leonard architects were called in and the planning authority gave the go-ahead for a zinc clad extension.


Having designed the original bungalow, Ric Blenkharn knew it well and he, with input from Mark Bramhall and Simon, came up with a layout to suit the couple’s needs while making the most of the views.
Simon’s background is in agricultural engineering and farm buildings so his knowledge base was useful when tackling the project, though he is best known as the promoter of music, comedy and poetry who launched The Shed.
The Shed, which ran for 25 years, was a tiny venue in Ryedale with a huge reputation. It attracted many big names including Carol Ann Duffy, Alexi Sayle, Simon Armitage, Ian McMillan, Mike Harding and Labi Siffre.
Advertisement
Hide AdAdvertisement
Hide AdSimon’s quirky live shows and events were also a huge attraction that brought a smile to many faces. It takes a special kind of genius to think of putting renowned saxophonist Lol Coxhill in a big yellow skip for a tour of North Yorkshire market towns.


The Shed years drew to a close but there have been events and happenings since, often with Simon’s friend and collaborator, the poet Ian MacMillan.
There has also been more time to dedicate to art. Both Jenny and Simon are painters and he also sculpts and makes whirly gigs, which include a piece made as a protest at Yorkshire Water’s continued pollution of our watercourses.
Their creativity and ideas, along with the architects’ input and expertise, have resulted in a home that is perfect for the couple while offering space for their grown-up children and visiting family and friends.
Advertisement
Hide AdAdvertisement
Hide AdYork Builders were the main contractor on the project, which saw the ground floor retain most of its original layout with some tweaks.


It has a large entrance hall, an open-plan living/kitchen/dining area, a guest bedroom with ensuite, a TV room, an office and a cloakroom.
On the new first floor there are two ensuite bedrooms plus Simon’s art studio, which has a sitting area, wood-burning stove and large expanse of glazing making the most of the views.
New flooring on the ground floor was supplied and fitted by JS Woodcraft from nearby Stillington and new electric blinds by the highly regarded Ryedale Binds in Malton were also installed.
Advertisement
Hide AdAdvertisement
Hide AdThe open-plan living space is sensational and the best investment was the new, handmade kitchen with mirrored splash back designed by Flaxton-based FloCoe. The business was established and run by partners in life and work Flo Cooper and Phil Coe, a renowned dream team.
Flo is a brilliant designer while Phil and his team use traditional cabinet-making skills alongside the latest CNC technology to bring her ideas to life. The results are always sensational and original.
“We are absolutely thrilled with the kitchen and Flo and Phil were fantastic,” says Jenny, who was keen to have the cabinets made in Valchromat, which are panels made of wood fibres impregnated with organic colouring agents.
She chose the colours, turmeric, orange and red, which are not conventional and all the better for it.
Advertisement
Hide AdAdvertisement
Hide AdFloCoe also designed and fitted out the cabinetry in the utility room as well as designing and making the fitted wardrobes in the main bedroom.
Much of the furniture from Simon and Jenny’s cottage was unsuitable for the modern house so a new sofa from BoConcept in York was bought for the open-plan living space and another from Sofa.com for the TV room, along with pieces from Rodgers of York and coffee tables and accessories from Nine to Eleven in Malton.
The dining chairs were upholstered by Jenny in fabrics from Wath Court in Hovingham.
Needless to say, the property is full of art including pieces the couple have collected over the years and artworks that Jenny and Simon have created themselves.
Advertisement
Hide AdAdvertisement
Hide AdPride of place the open-plan space is a picture taken of Lol Coxhill in the skip by Scarborough-based photographer Tony Bartholomew, which was printed onto aluminium by Malton firm Imprint.
Altogether, the architecture, the interiors, the views, the art and the good nature of the couple themselves combine to create a feeling that is warm, welcoming and happy. In other words, it’s a perfect home.
Contacts: FloCoe, flocoe.co.uk; Bramhall Blenkharn Leonard architects, brable.com; Zinc cladding by justhardmetals.co.uk