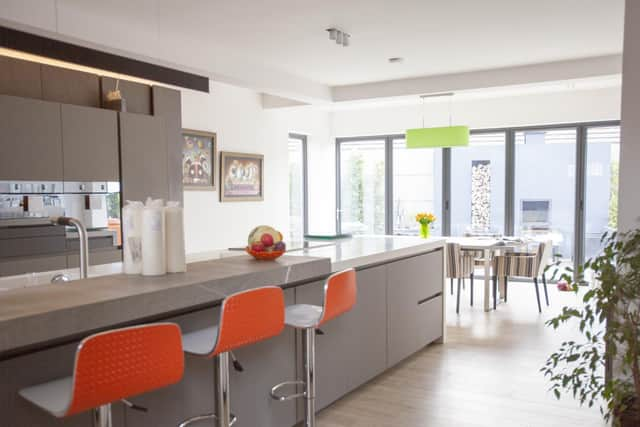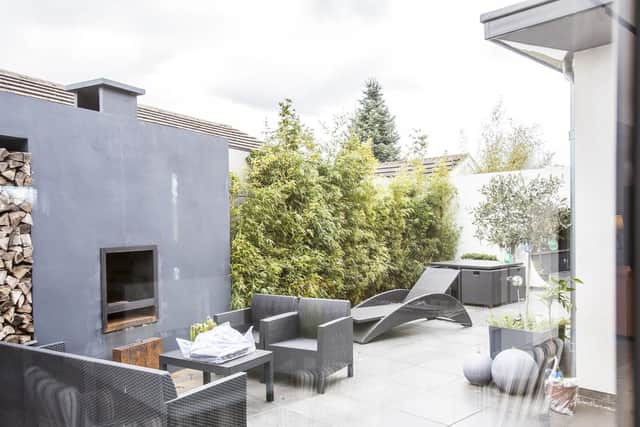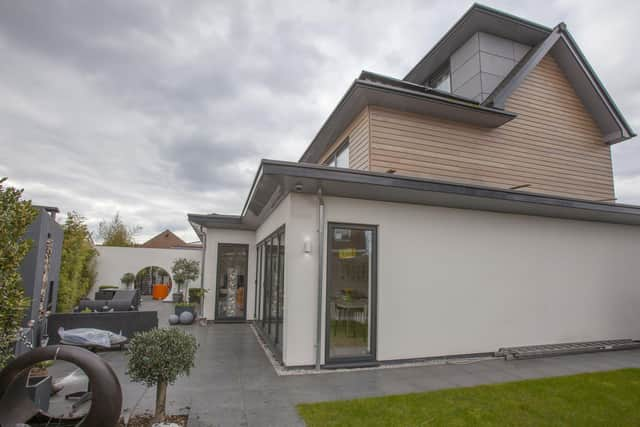The transformation of a 1930s house in York and a Roman surprise
“We took it back to a shell, if not beyond,” says Erica. “People were walking past wondering what on earth had happened. They didn’t realise it was deliberate.”
The Hammills are used to causing a bit of a stir. Over the years they have renovated and remodelled a number of properties in their home city of York some more radically than others, but none of them quite as dramatically as the one they are living in now.
Advertisement
Hide AdAdvertisement
Hide AdWhen they first spotted the house for sale in 2015 it was a mid-century property with mock-Tudor detailing on the front gable and a conservatory across the back. There was nothing they liked about it – apart from its position. “It’s close to where my dad lives and also within easy distance of the Knavesmire in York, where I walk our dog,” says Erica.


So they put in an offer, which was accepted, for £470,000 and then rented it out for a year while they decided what they were going to do with it.
“Our first thought was to demolish it and start again,” says Michael. “We got an architect on board and he came up with an amazing design, which met with a verbal approval from York Council. However, we soon realised that the cost would probably spiral out of control and would be way beyond our budget, so we agreed to pull back and use permitted development instead to increase the size of the house.”
Michael and Erica spent months developing their ideas, Michael focusing on the floor plan, the building regs and structure, while Erica homed in on functionality and aesthetics. “We both have very strong views so there were a lot of lively discussions over the layout of rooms and how everything would work on a practical level,” says Erica.
Advertisement
Hide AdAdvertisement
Hide AdWhat they eventually achieved was a completely new house based on the maximum extension allowed under permitted development of the original footprint. By eking out every square foot, streamlining external walls, extending where possible, opening up internal spaces and converting the attic, they managed to increase the house to almost double its original size of 1,800 square feet to its final size of 3,500 feet.


“There were one or two adjustments and compromises, but if you really put your mind to it and do your research, you can gain a lot of extra space under permitted development,” says Michael.
The online Planning Portal offers a rough guide to permitted development rights. Only half the area of land around the original house can be covered by extensions or other buildings.
Extensions cannot be higher than the highest part of the existing roof; or higher at the eaves than the existing eaves. An extension cannot be built forward of the “principal elevation” or, where it fronts a highway.
Advertisement
Hide AdAdvertisement
Hide AdSide extensions cannot exceed four metres in height and can only be single storey, measuring only up to half the width of the original house.


Extensions of more than one storey must not extend beyond the rear wall of the original house by more than eight metres under certain circumstances.
As a chartered surveyor, Michael was in a position to do his own drawings for the builders and the couple could keep control of how the project evolved.
Erica particularly wanted a large, open-plan kitchen and plenty of glass looking into the garden of their corner plot. Light and space were a crucial element of the remodelling.
Advertisement
Hide AdAdvertisement
Hide Ad“I would have really liked to have a system whereby the entire corner of the house opened up onto the garden, but it was structurally impossible so we settled for a full wall of glass doors,” she says.
On Michael’s wish-list was a grand entrance. “‘I like a house to have an impact as you walk through the door,” he says. In this case, it is a two-storey atrium opening into a spacious, art-filled sitting room and through to the garden beyond.
The old house was all but dismantled, reduced to three exterior walls and a series of Acro props supporting key structural beams. The wall to the back of the house, where the old conservatory had stood, was demolished and the roof removed, leaving the old house beyond recognition.
They might have been the talk of the street, and their neighbours might have wondered what on earth was going on, but Erica and Michael remained focused on the end goal.
Advertisement
Hide AdAdvertisement
Hide Ad“Generally speaking, people don’t like change, but once they know you are working in a way which is clean and tidy and considerate, they begin to take a genuine interest in what you are doing and appreciate the end result,” says Michael.
“I try to keep focused on the bigger picture while dealing with the minutiae. I believe modern homes like this have their place in the development of a city, especially if they replace a very mediocre building with something much more exciting.”
With the old house now a shell, Michael’s building team started on the new timber and tile roof. Although they were not exceeding the original ridge height, they replaced the hip roof with gables and installed dormer windows at the back. All the external doors and windows were fitted to make the property watertight and secure again.
At this point in the renovation Erica and Michael applied for planning permission to build a garage, which was approved providing they sunk it down into the ground to keep the roof height to the required minimum. It cost them £30,000 and took six months – mainly because they hit a major problem.
Advertisement
Hide AdAdvertisement
Hide Ad“Unfortunately we unearthed the remains of a Roman villa,” says Michael. “Everything ground to a halt while we waited for an archaeological survey. We were eventually asked to cover the remains with a protective layer of concrete and raise the garage floor by 18 inches to keep everything away from the remains.”
“The original house, which was built in 1934, had several levels so we chose the lowest of those and designed the rest of the house to work around it,” says Erica. “The floors in the sitting room were dropped to create a 2.6 metre ceiling height and we installed a new custom-built staircase.”
The radically transformed property also has underfloor heating and specialist lighting. “Over the years we’ve renovated a number of houses but this is one of our favourites. It ticks all the boxes – and it’s not often you get to say that about a house.”
The Hammills are selling their signature renovation project, the Black House in Heslington Lane, for £1,250,000. Details on Rightmove.