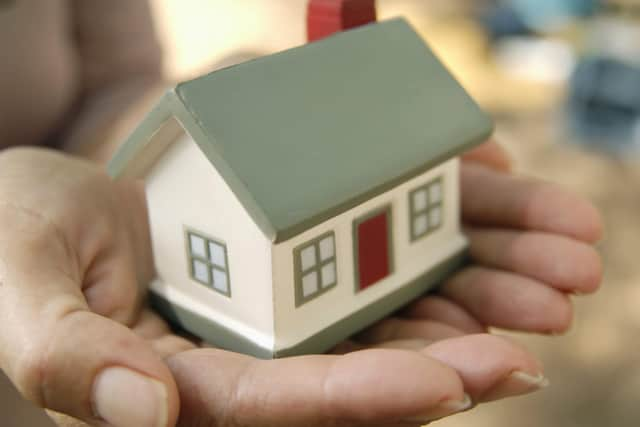How to retrofit your home to make it more energy efficient
On the other hand, perhaps you dream of building your own home but have had difficulty finding a plot. Instead of looking for an empty plot; why not look for an existing building, in your desired location, with the opportunity to remodel and retrofit to deliver your dream home with amazing performance?
Well performing buildings are better for health and wellbeing and a building that has been retrofitted will likely have a better build quality, better thermal comfort and air quality, and hugely reduced risks of damp and mould.
Advertisement
Hide AdAdvertisement
Hide AdThese homes are normally better performing acoustically and are quieter and calmer.


A well designed, retrofitted home will also have significantly reduced energy bills and carbon emissions.
How can I retrofit my home? There are three main actions: Thermal insulation, which is wrapping the building in a continuous warm “blanket” to keep the heat in. Air-tightness as air-leakage can lead to heat loss and draughts. Ventilation to ensure good air-quality and humidity control.
When undertaking a retrofit, be aware there can be unintended consequences if the above are done incorrectly.
Advertisement
Hide AdAdvertisement
Hide AdWhat are the challenges? There are many positives to retrofit including prolonging the life of existing building stock and reducing carbon usage
However, it’s important to acknowledge the challenges it presents. The big disadvantage is that new-builds are exempt from VAT whereas retrofit is rated for full VAT.
The other is disruption. The amount of disruption will depend on whether you live in the house or vacate for the duration of the work.
What are the risks of a poorly designed retrofit? Interstitial condensation, which is inside the buildings fabric, as opposed to on the surface, and this is a risk with poorly designed additional insulation and could damage the building and encourage mould growth out of sight.
Advertisement
Hide AdAdvertisement
Hide AdThermal bridges, especially if isolated, can lead to cold spots and reduced air quality and can increase condensation and mould.
It’s generally accepted that retrofit is more technically demanding than new build. Air-tightness is more tricky to achieve; existing buildings always throw up surprises and lots of design options are discounted by the existing building.
We at HEM Architects are passionate about taking an existing structure and extending its life. It’s not the easiest option, but the lower carbon emissions and the retention of existing homes makes it worth it.
*HEM has a retrofit strategy service offering recommendations for improving the performance of your home. Fotr details visit www.hemarchitects.co.uk