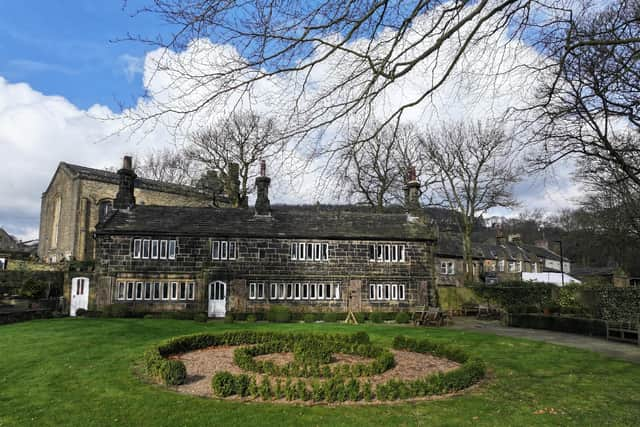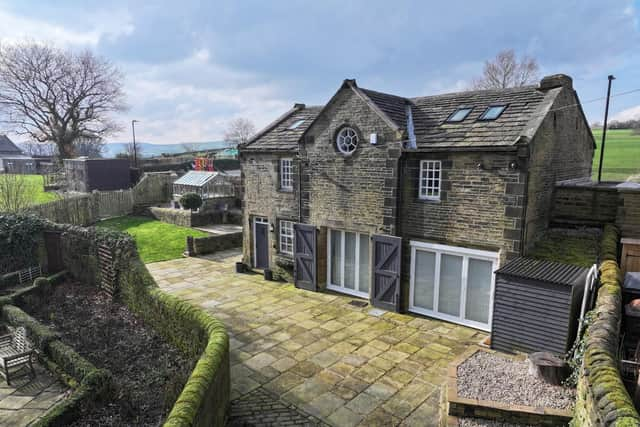For sale: historic home with links to the Bronte family has been beautifully updated for the 21st century
The Grange, which dates to 1630 and was a yeoman clothier’s house, is on Cliff Hill Lane in Warley, near Halifax, The stunning stone-built period house has two claims to fame. It was once the home of Patrick Brontë, the father of authors Charlotte, Emily and Anne and their brother Branwell.
The writer Dr Phyllis Bentley also lived there from 1963 until her death in 1977. Dr Bentley wrote more than twenty books one of which was turned into a hit television series of the 1960s. Her book, “Inheritance”, published in 1932, also received critical acclaim and during the thirties and the forties she was referred to as “the finest English regional novelist since Thomas Hardy”.
Advertisement
Hide AdAdvertisement
Hide AdThe property retains many original period features, including decorative exposed stonework, exposed beams and a stone fireplace and has been sensitively updated with no expense spared. It is now on the market for £1.25m with Charnock Bates.


The property boasts a bespoke Drew Forsyth breakfast kitchen, including a large central island, undermounted Belfast sink and a black five-oven Aga. The utility room lies off the kitchen and includes two fridges, a Bosch grill oven, and generous storage capacity.
The property also has a central dining room, which features a stone fireplace with stove and storage shelving into the alcove plus eight light mullion windows which look out across the landscaped gardens.
The spacious lounge has an open fireplace with solid fuel burning grate, exposed beams and an exposed stone surmounted arched entrance door leading out to the garden. The ground floor accommodation is completed by a clockroom, boiler room, understair wine store and a study.
Advertisement
Hide AdAdvertisement
Hide AdA carved timber staircase in the hallway leads to a half-landing, which gives access to the laundry room, and the galleried landing, off which are the property’s four bedrooms and two bathrooms.


The main bedroom has an en-suite bathroom with a modern three-piece suite including a double shower. There are two further double bedrooms and a fourth bedroom currently used as a dressing room with an extensive range of fitted wardrobes. At either end of the galleried landing is a bathroom with a freestanding bath, wash hand basin and WC.
Outside, the coach house was converted to a high specification with accessibility in mind and it benefits from lift access between the ground and first floors, making it the perfect place for those with mobility issues. It has a kitchen, lounge, office and W.C. on the ground floor with a main bedroom, shower room and second bedroom, currently used as a sitting room, on the first floor.
Charnock Bates director, Ben Waites, says: “The Grange is unique, with a wealth of history and original period features making it an appealing property. The converted Coach House makes the property perfect for those with older children or elderly relatives to be able to enjoy their own space and have their independence, while still remaining close to family.
Advertisement
Hide AdAdvertisement
Hide Ad“We encourage anyone interested in The Grange to contact our office today to book to viewing and experience this stunning, historic property.”
For more information or to book a viewing visit www.charnockbates.co.uk or call 01422 380 100.