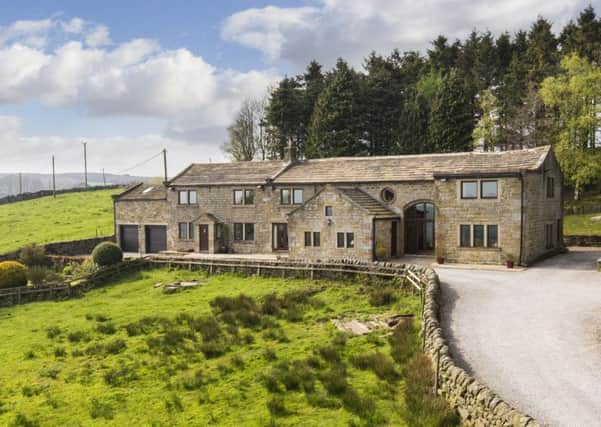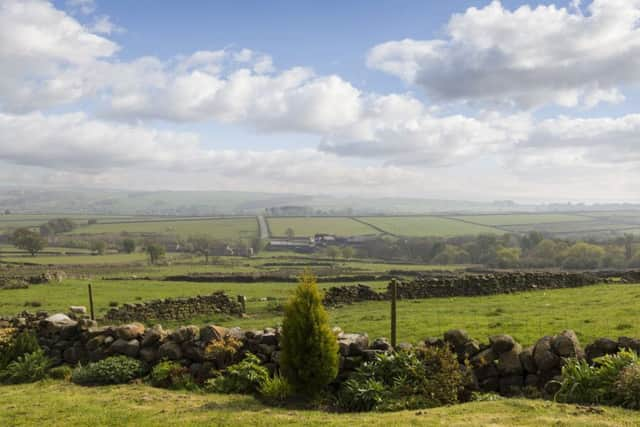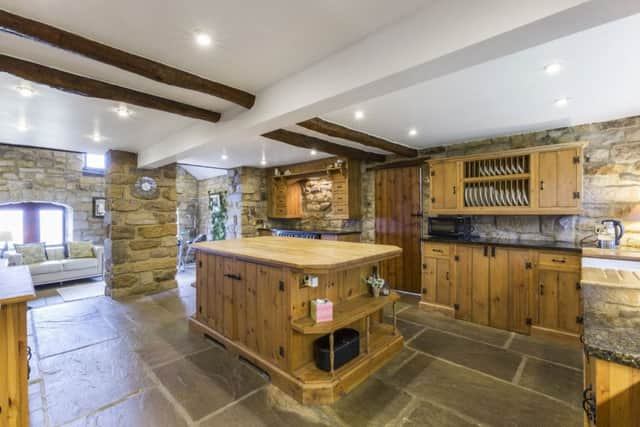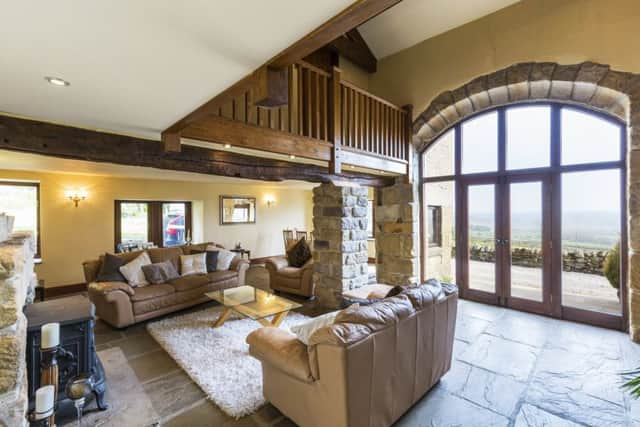For sale: farmhouse with some of the finest views in Nidderdale


Moving to the country lived up to all of Robert and Helen Allen’s expectations.
The beautiful farmhouse ticks all the boxes. It has windows on all sides with exceptional views over Nidderdale and the 17th century property sits in its own grounds but is not isolated. It’s also close to the amenity-rich market town of Pateley Bridge. The only issue was the oil-fired heating system, which cost a fortune to run.
Advertisement
Hide AdAdvertisement
Hide Ad“That’s the one thing we were keen to improve because it was so inefficient,” says Helen.


She and Robert did their homework when looking for a replacement and they settled on a Danfoss air source heat pump with the oil boiler as a secondary heat source. It has halved their heating and hot water bills and provides a consistent, ambient warmth in all the rooms.
“It’s a dream system. We set the thermostat and it runs the heating at a set temperature and provides our hot water. If we move to another house with an oil system, changing it for air source is the first thing we’d do,” says Robert.
He and Helen are selling Redwell Farm to move closer to their children and grandchildren.
Advertisement
Hide AdAdvertisement
Hide AdThe property, which is a farmhouse and converted barn combined, has a flexible layout and sits in 2.7 acres of land with a large paddock, three stables and woodland.


A spokesman for Dacre, Son and Hartley says: “This is a wonderful country home, which retains a wealth of original charm and character with period features including exposed stone work, timber beams and vaulted ceilings with exposed trusses. The layout is flexible and there is a secondary staircase with scope to create a self-contained annexe/holiday let, subject to the necessary planning consents.”
The house has a reception hall with exposed stone walls, vaulted ceiling and windows to two sides with window seats and stunning views. The hall leads to a large breakfast kitchen and there is a sitting room with wood-burning stove and a double-height ceiling with galleried landing. The ground floor also has a snug/ breakfast room, a utility room and two further reception rooms.
On the first floor, there is a master bedroom with dressing room and ensuite bathroom and five further bedrooms, a shower room and a bathroom.
Advertisement
Hide AdAdvertisement
Hide AdOutside, the house has a driveway with turning area and a double garage. gardens and a summerhouse.


The separate paddock has separate access from the lane to the rear and has a detached stable block with three loose boxes.
*For more details contact Dacre, Son and Hartley, Pateley Bridge, tel: 01423 711010, www.dacres.co.uk