Demolishing and rebuilding their bungalow brought all kind of benefits for this family
For Kate and Dale Burton all of the above applied after they hired Paul Butler Architects to help them turn a two bedroom bungalow into a forever home big enough for them and their two daughters.
The biggest selling point when they bought the property was that it came with a large plot of land with stables and outbuildings. This offered Kate the chance to take her horse out of livery while also giving her the option to have an arena meaning she could ride in fine weather or foul while being within seconds of her own back door.
Advertisement
Hide AdAdvertisement
Hide AdThe second greatest benefit was that the house, which is close to central York, also offered quick and easy access onto the A64 making it easy to get to and from work and schools.
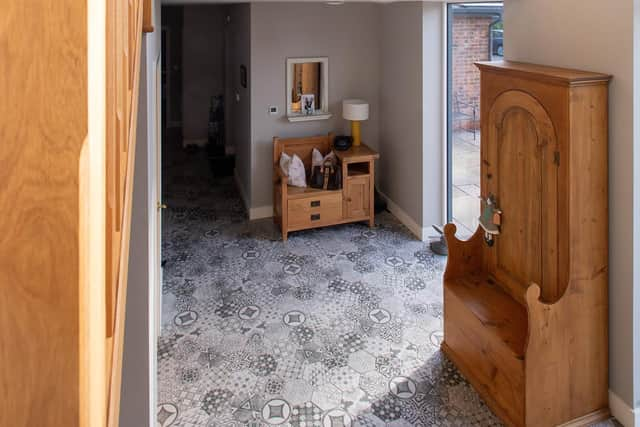

“When we first brought Paul in, we thought we would extend the original house but he pointed out that if we demolished it and rebuilt it, we would save on the VAT,” says Dale.
“We didn’t really like the look of the bungalow from the outside and we knew that knocking it down would give us the chance to properly insulate a new property so we decided to go with Paul’s idea.”
“Extending and remodelling the existing bungalow would’ve attracted VAT at 20 per cent whereas knocking it down and replacing it attracted no VAT,” says Paul.
Advertisement
Hide AdAdvertisement
Hide AdWhile the process was longer, starting from scratch also meant that the layout of the property could be designed to suit the family’s needs.
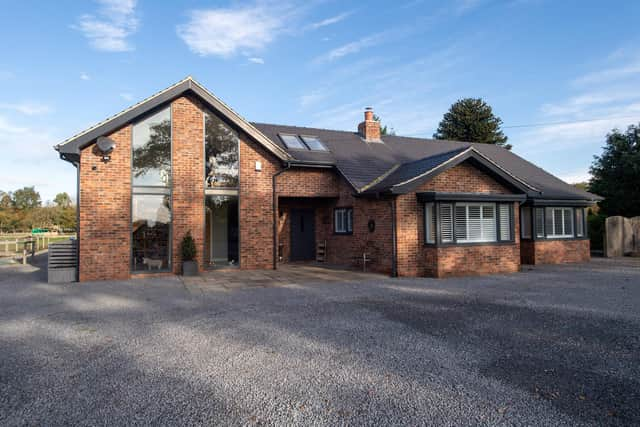

The process of winning planning approval was relatively straightforward, even though the property is in the green belt, as the new-build was a replacement dwelling on the same footprint as the old house.
Still a bungalow, it was set to be constructed in concrete blocks and topped with red brick cladding just like the property it was replacing.
An extension at the side and rear was allowed because the local authority took into account an existing outbuilding next to the house when they did their calculations on acceptable square footage.
Advertisement
Hide AdAdvertisement
Hide Ad“In the end we only added an extra six square metres to the footprint,” says Dale.
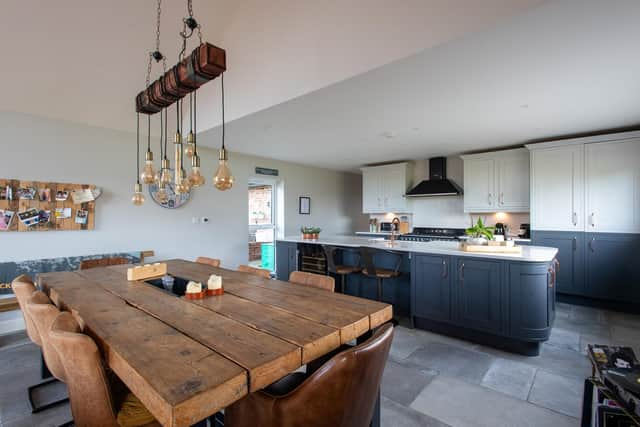

Making the most of the space in the single storey home while ensuring it worked for family life was also taken into account and another benefit of self-building came into play.
Paul tasked his assistant architect Reece Kennedy with designing the layout including the rooms in the roof to accommodate two bedrooms, a bathroom, a large storage room plus a breakout/sitting area on the extra large landing.
Not only that, the bespoke roof structure was made to ensure that there was space for large areas of glazing so there is an abundance of natural light.
Advertisement
Hide AdAdvertisement
Hide Ad“Kate and I felt it was really important for the girls to have their own space and the rooms in the roof cater for that really well,” says Dale.
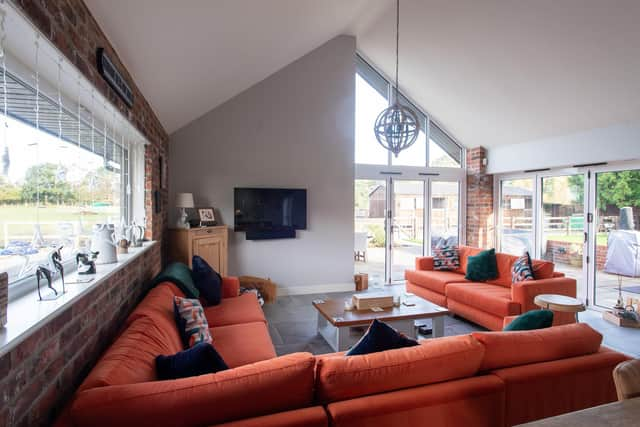

On the ground floor, there is a large, light-filled entrance hall with space for a mini bar and wine storage, a utility and cloakroom, office, a large sitting room and a main bedroom with ensuite while at the rear is a sensational living/dining kitchen.
Dale, Kate and their daughters stayed with her parents while the old house was demolished to make way for the new and builder Dave Wright and his team prepared to start on the ground works and construction just as the first lockdown was announced.
“That brought its own challenges,” says Dale.“No-one knew what they should be doing for the first two or three weeks and there was a shortage of materials, including plaster and plasterboard though we didn’t need that immediately.”
Advertisement
Hide AdAdvertisement
Hide AdIt was the first time the contractor had built a house from scratch, which is why Dale, an operations manager for an electrical and mechanical company, stepped in to use his project management skills in the later stages of the build to get it over the line more or less on time.
Altogether, it took a year to complete the build and it ran just two months over deadline.
“Renovating and extending the original bungalow would’ve cost more than rebuilding and so it was well worth it,” says Dale.
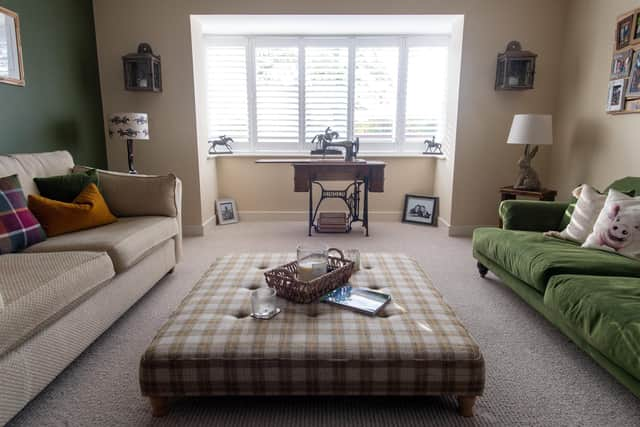

The quality of the finish and the woodwork in particular is excellent and the layout works beautifully. The interiors too are sensational thanks largely to Kate’s flair for design and her impeccable taste.
Advertisement
Hide AdAdvertisement
Hide AdThe main bedroom is extra large with a vaulted ceiling and the ensuite bath and shower room has a copper bateau bath from the Cast Iron Bath Company. The architect also came up with the idea of putting a velux window above the bath so you can lay back and look at the sky.
In the large living kitchen, the shaker style kitchen cabinets are from MKM and the salvaged timber dining table was handmade by York based Pure Pallets and includes a built-in, sunken ice tray to keep wine cool.
In the sitting area are orange sofas from The Lounge Co.and the bench is from Kate’s parents’ stables.
Picture windows in this large space also mean Kate can look out over the paddock to see her horse and the sheep and goats she has added.
The work and the disruption to family life has been well worth it. “This is our forever home,” says Dale.
Useful contact: Paul Butler Architrects, www.pb-architects.co.uk