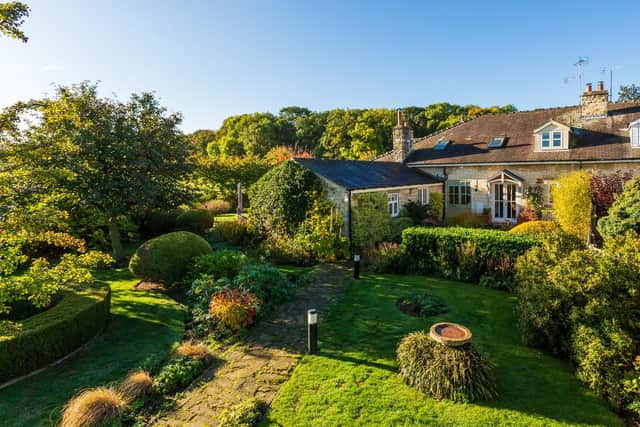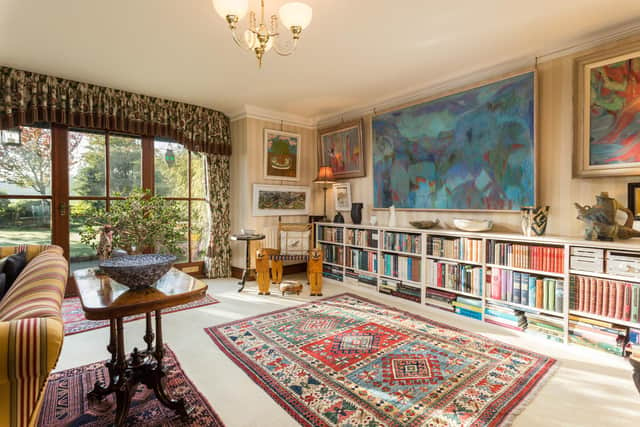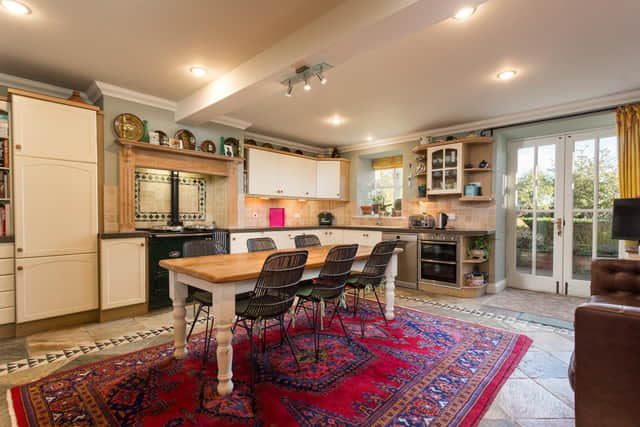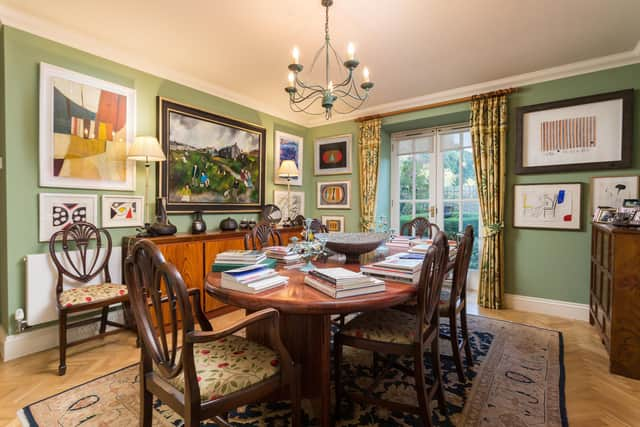Beautiful barn conversion for sale has a castle and spa as a neighbour
The property, which is on the market for £750,000 with Wishart estate agents, is in a beautiful spot overlooking open countryside and the rooms are a lesson in how best to display art and books. That someone with a superb eye for design has carefully curated the interiors is obvious.
The family room is affectionately known as "The Gallery" and is perfect for hosting events and entertaining guests though it could also be used to create an annex. Fully renvovated in the 1990s, Castle Barn was once part of Hazlewood Estate and is close to Hazlewood Castle, now a luxury hotel and spa.
Advertisement
Hide AdAdvertisement
Hide AdIt is clear that no expense has been spared on the barn’s fixtures and fittings. The property has an entrance hall, farmhouse style kitchen, formal dining room, two large reception rooms, a utility room, cloakroom, a main bedroom suite ad three further bedrooms plus a bathroom.


Outside are gardens and a double garage.
Here’s what the estate agent says: “Entering the property through the sage green timber door, you step inside the majestic yet welcoming entrance hall. A spacious and bright area, decorated in warm, neutral tones, that provides ample space for free-standing furniture if desired. A staircase leads to the first-floor accommodation.
A set of double doors opens to the formal sitting room; a large yet cosy room bursting with character and charm. Neutrally decorated in cream tones with classic linen stripe wallpaper providing a stylish finish. A beautiful open fireplace sits central to the chimney breast; perfect for those winter months in front of the roaring fire. Built-in alcove cupboards and shelving sit to the left of the fireplace within the chimney recess. Skilfully crafted timber doors lead to the garden and provide a subliminal outlook, whilst also flooding the room with plenty of natural light. Shelving runs along the rear wall; ideal for displaying books and personal artefacts.
The kitchen is the real hub of the home, with plenty of space for a formal seating arrangement and a comfortable area for relaxing on a sofa. An inviting space that holds true to the previous life of this property, with timber shaker farmhouse style cream base and wall units with granite overlay worktops, a deep green oil-fired Aga with decorative timber surround, and high-quality Chinese marble flooring with slate and travertine border. A cream Franke composite sink with drainer sits below a window overlooking the rear courtyard and pond beyond. Double timber doors lead out to the courtyard and provide the opportunity to really open the kitchen, making the outside just as important to the room as the inside. Integrated appliances include a fridge freezer and double undercounter NEFF oven. Space and plumbing are provided for a standard size dishwasher.


Advertisement
Hide AdAdvertisement
Hide AdDouble doors lead to the formal dining room which is located to the rear of the property. Laid with warm oak parquet flooring, and decorated in relaxing green tones, the dining room offers a separate and more formal dining arrangement, perfect for dinner parties and entertaining guests. Double doors lead to the rear courtyard.
The utility room is the ideal space for housing the washing machine and tumble drier, as well as providing plenty of cupboard space for storing household cleaning products and the vacuum cleaner, keeping it closed off nicely from the main area of the home. A Sheila Maid provides opportunity to air linen. The Worcester floor standing oil-fired central heating boiler is housed within the utility room, neatly placed between the base units. Finished with neutral décor and terracotta porcelain floor tiles. A pedestrian door leads to the rear garden.
A downstairs cloakroom is tastefully finished with a Timorous Beasties wallcovering "The Birds and Bees". Complete with low-level W/C, corner unit wash hand basin and mixer tap with granite surface over.
Off the entrance hall, the downstairs accommodation continues, with a superb family room, affectionately known as "The Gallery". Perfect for hosting events, entertaining guests, or creating a separate annex to the home for multi-generational living, or even a teenager's private living space. The Gallery is a wonderful and welcome aspect of the property, which extends the possibilities of multi-functional living that the space and layout on offer affords.


Advertisement
Hide AdAdvertisement
Hide AdThe carpeted staircase is finished with a decorative timber banister and balustrade and leads to the first-floor accommodation comprising; the landing, bedrooms one to four, and the house bathroom.
The landing is a wide open space, perfect for dressing with statement furnishings where desired. A hatch provides access to the loft and an airing cupboard with storage houses the central heating tank.
Bedroom one is a generously sized master room with a three-piece ensuite. Bespoke fitted wardrobes run along the depth of the room to the right, providing ample storage space for clothing. Two large Velux windows and a central window provide a beautiful outlook to the side of the property, and flood the room with natural light. A door leads to the master ensuite. A wonderful and relaxing space, the ensuite comprises; a low-level W/C with built in storage surround, wall mounted porcelain sink with chrome mixer tap, and double ended bath. A large Velux window provides ventilation and light. Warm white spotlights create a relaxing space, and a heated chrome towel rail and tasteful travertine tiles finish the look of the room.
Bedroom two is located across the landing, facing the rear aspect. Decorated in warm and neutral tones, this room is currently set up as a guest room, complete with two single beds, but could accommodate a large bed and plenty of free-standing furniture with ease. A window provides unrivalled views across the woodland beyond.


Advertisement
Hide AdAdvertisement
Hide AdBedroom three sits at the front aspect, and is again a generous double bedroom, with a wonderful, shelved wall, currently used to store a library of books. Beautifully decorated in a calming shade of sage green, this room is a relaxing space, with views over the manicured gardens of the property, and the expanse of surrounding farmland.
Bedroom four could lend itself to many uses, given its proportions and size, and is currently set up as a home office. A Velux window allows light to enter the room and create a cosy atmosphere.
The substantial house bathroom provides a four-piece suite comprising; low level W/C, pedestal sink with mixer tap, large bath and corner shower with glass enclosure. Warm ceiling spotlights, a heated chrome towel rail, dark grey mosaic effect floor tiles and travertine wall tiles provide a high-quality finish. A Velux window provides ventilation and light.
Externally, a real-life secret garden awaits. The plot truly comes to life and is surrounded by beautiful gardens and courtyards, carefully designed to provide contrasting areas and colour throughout the year. Perfectly pruned topiary, borders overflowing with colour and scents, bamboo for privacy and a range of mature trees, all come together to form a restorative sanctuary, surrounded by nature and wildlife. Private enough to feel tucked away, but expansive enough to celebrate, with the house and gardens previously hosting an array of private events for family and friends.
Advertisement
Hide AdAdvertisement
Hide AdLocated on a bridleway, there are wonderful opportunities for breathing in the country air and going horse riding, cycling and walking. Ideal also for commuters, being well positioned for immediate access to the main routes of the A64, A1(M) and the M62.
Castle Barn has been a much-loved home for many years, and early viewing is essential to truly appreciate the property, both internally and externally, as well as its unique and wonderful setting.”