Barn conversion for sale near Hebden Bridge is one of the best you'll see
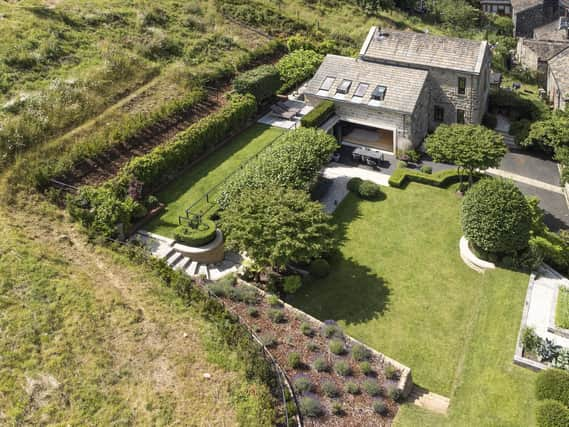

They say there’s no such thing as perfect but Bank Bottom Barn in Cragg Vale, near Hebden Bridge, is the nearest you’ll find thanks to an obsessive attention to detail and a no-expense-spared transformation.
The property, now on the market with Charnock Bates for £895,000, is the home of Ben and Michelle Lord, who bought it eight years ago with the intention of turning it into a state of the art rural home. “We were looking for what we thought would be our forever home and we had a list of must-haves, which included a robust, stone-built property in a lush, green setting but we struggled to find what we wanted.
Advertisement
Hide AdAdvertisement
Hide Ad“This barn had already been converted and, at first, we didn’t think we could create what we wanted there so we dismissed it. Then, Ben suddenly announced that we should re-look at it because he thought there was a way we could make it work for us and our two children,” says Michelle. “He stayed up most of the night sketching out plans and the next morning he took me through what his vision was and we bought it.”
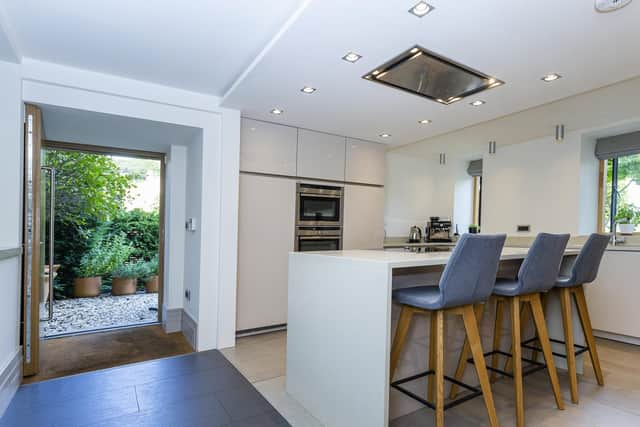

The location in Cragg Vale, one of the most beautiful villages in the Calder Valley, had already won the family’s heart thanks to its lush and leafy valley, sensational long-range views, numerous cycling routes from the doorstep and a railway station and shops within walking distance in nearby Mytholmroyd.
However, the reimagining of the barn by architectural designer Ben was radical and so a planning consultant was hired to ensure the application had the best chance of success.
In the end, there was no need to worry. It got the seal of approval from the planning authority due to the sensitivity of the remodelling. Officials and councillors were also impressed with the eco credentials, which have resulted in a rare ‘A’ rating for energy efficiency.
Advertisement
Hide AdAdvertisement
Hide AdThe property now has Solux triple glazing, solar thermal panels that help heat the water, an air source heat pump, a heating, cooling and ventilation system, an ‘A’ rated gas boiler and smart thermostats in all rooms.
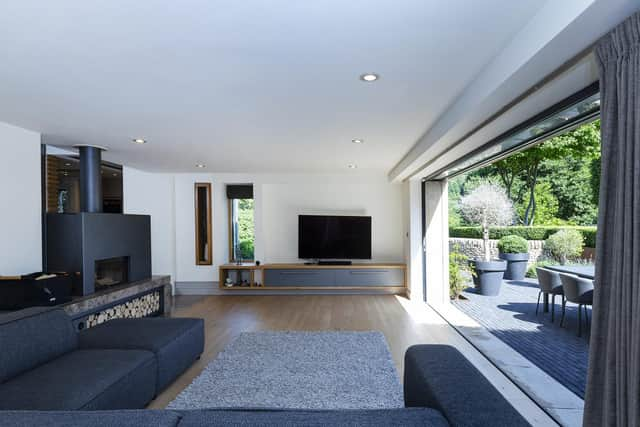

Ben and Michelle project managed the build and, along with drawing the plans, he was hands-on with some of the work. “Ben is a phenomenal designer and he has got an eye for detail and quality. Everything he does has to be the best. He can turn his hand to anything and so he understands what is and isn’t possible,” says Michelle, who cites a number of occasions when work had to be re-done because it wasn’t millimetre perfect or straight.
“We had a dry stone wall built in the garden and it looked fine to me, but Ben had to ask the wallers to re-do part of it because he could see that one section wasn’t quite parallel.
“His catchphrase during the build was ‘I can’t live with that’ so when he came up with the idea of having a feature wall of linear larch slats in the kitchen, he did it himself because he wanted it millimetre perfect and he knew it would annoy him it if it wasn’t.”
Advertisement
Hide AdAdvertisement
Hide AdThe family rented a house nearby as work began on stripping the building back until just three walls remained. This meant that the barn could be heavily insulated, while a previous extension was elongated slightly into the hillside. The extension is now a large living space with bi-fold doors onto a new terrace, while an integral garage sits in the hillside and is used as a gym.
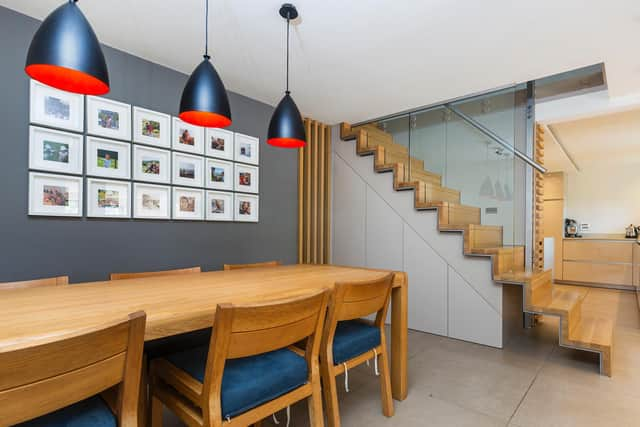

The property has been completely reconfigured inside as a modern home complete with an oak with insulated steelcore door by Urban Front. The ground floor is a series of open plan spaces and includes a kitchen by Siematic with Neff appliances, all from Stuart Frazer in Manchester. There is also a utility room, W.C., a dining area and the aforementioned living area, which has a Spatherm, twin-sided wood-burning stove.
“We don’t really need the stove because we have underfloor heating but we use it a lot because it looks and feels so cosy and we used Burlington Lakeland stone for the hearth as we got married in the Lake District,” says Michelle.
A steel and oak staircase with glass balustrade leads upstairs where there are four bedrooms, including a main suite with bi-fold doors onto a terrace. Their teenagers’ bedrooms each come with a glass and oak stairway to a mezzanine level and there is a fourth bedroom plus a house bathroom with a Kalderwei ceramic coated steel bath.
Advertisement
Hide AdAdvertisement
Hide AdThe decor throughout is mainly in three Farrow & Ball colours – neutral Pointing, grey/mauve Elephant’s Breath and the deep grey Mole’s Breath. Much of the furniture is built in and made bespoke from spray-painted solid oak by JPA joinery, with other pieces from BoConcept at Redbrick Mill, Batley.
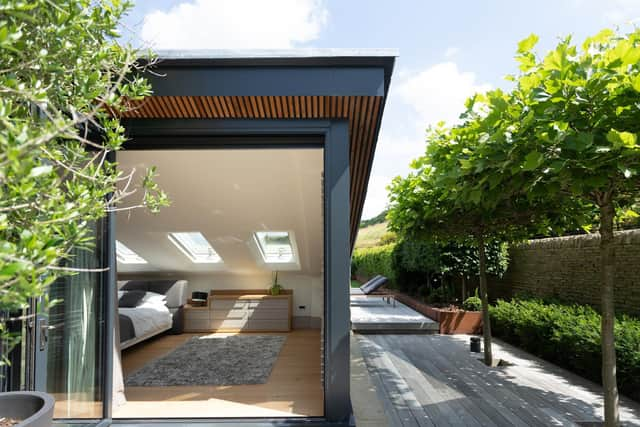

Outside, there is a bespoke aluminium gate with intercom and three acres of land and gardens watered by automatic irrigation. One of the gardens is flanked by Perotia Perfica trees from a Gold Award winning garden at Chelsea Flower Show.
A separate home office by the renowned Mytholmroyd-based Pod Space was also installed in the grounds and looks set to be a great selling point. It is thermally and acoustically insulated and has underfloor heating.
Leaving all this behind will be a wrench for the family. Michelle says: “We invested heavily in the house because we thought this would be our forever home but we are moving to the Leeds area to be closer to a specific school and a daily commute there would be too far. We have loved this house, especially in lockdown. It has everything you need and lots of outdoor space. It’s a real haven.”
Advertisement
Hide AdAdvertisement
Hide AdUseful Contacts: Bank Bottom Barn, Cragg Vale, is for sale with Charnock Bates, tel: 01422 380100, www.charnockbates.co.uk.; Office pod by Pod Space, Mytholmroyd, www.pod-space.co.uk; Bespoke joinery and cabinetry by JPA Joinery, tel: 01484 640268; Sofa and bed in the main suite by BoConcept at Redbrick Mill, Batley, www.redbrickmill.co.uk; Stuart Frazer Kitchens specialising in Siematic.
Please support The Yorkshire Post and become a subscriber today. Your subscription will help us to continue to bring quality news to the people of Yorkshire. In return, you'll see fewer ads on site, get free access to our app and receive exclusive members-only offers. Click here to subscribe